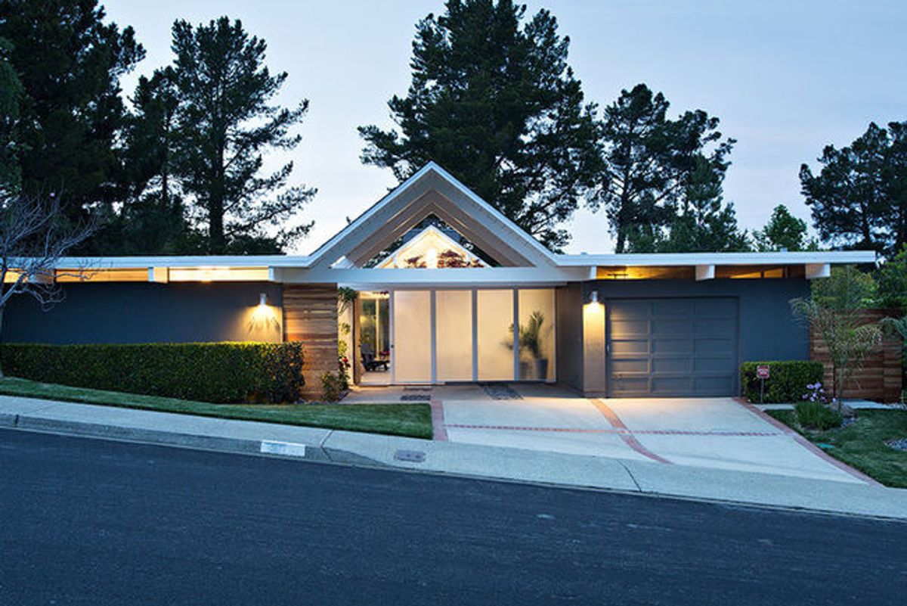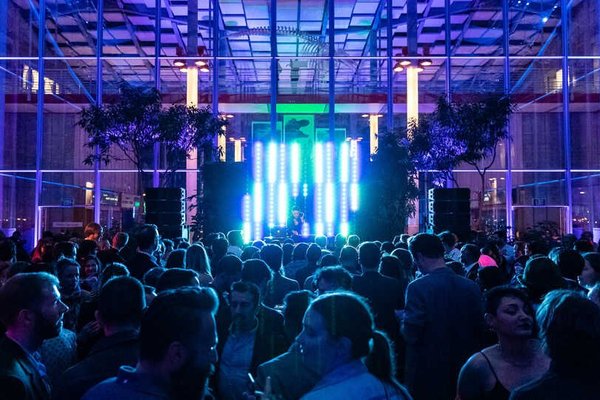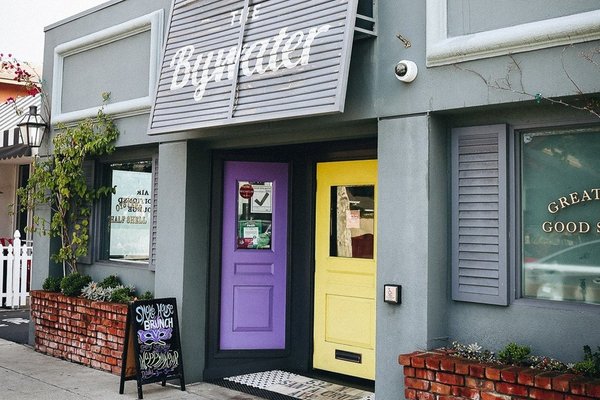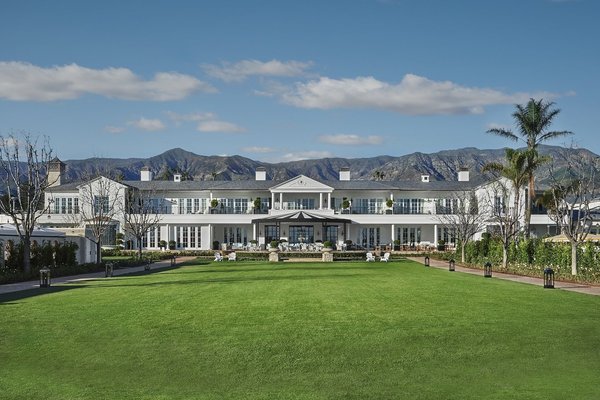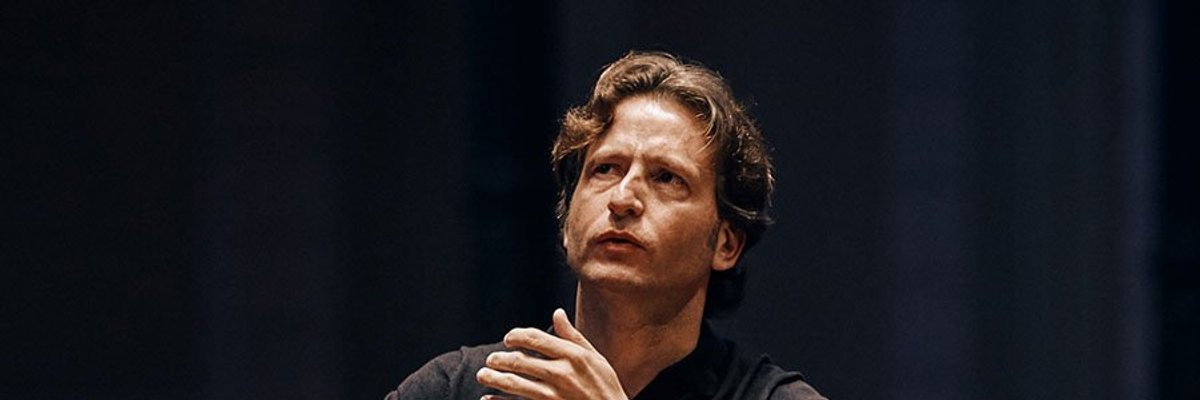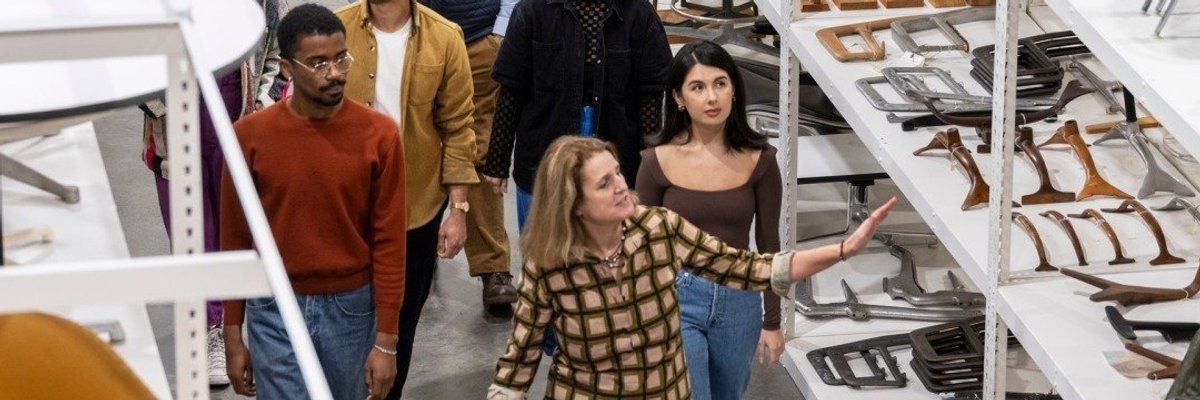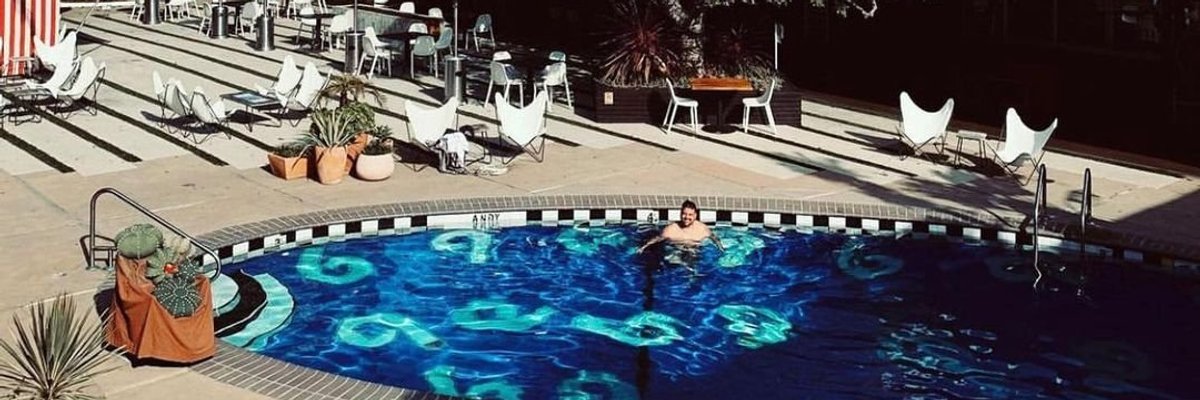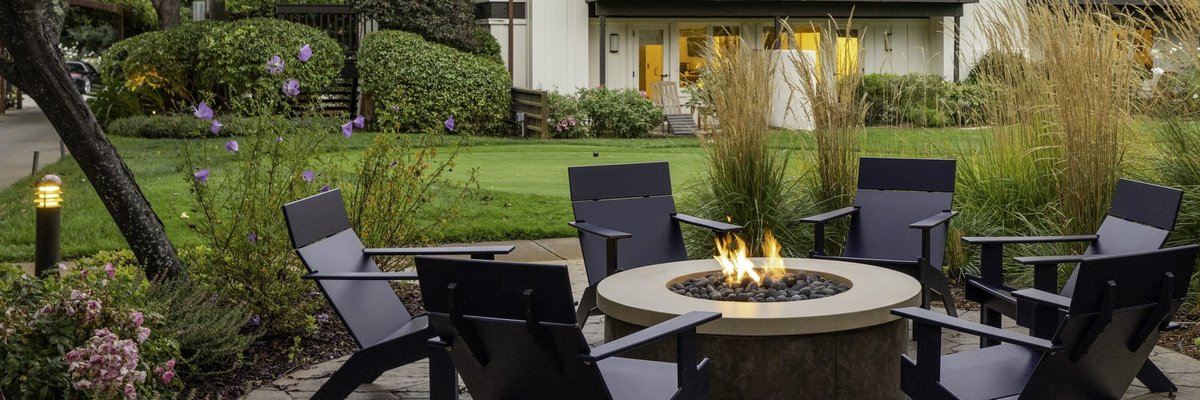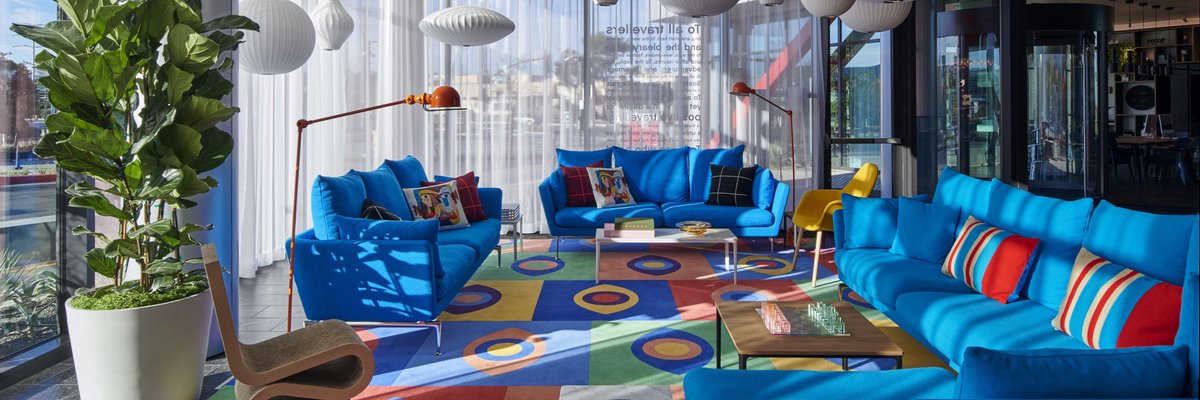Midcentury modern homes developed by Joseph Eichler are as sought after as a good burrito and a hot start-up idea. Of course, being more than 50 years old, Eichlers often need a bit of attention.
When Andrew and Drewry Wolf got their hands on one, they had to deal with years of wear and tear. See how the Wolfs restored the double-gable home and its picturesque atrium, creating a space that's "light, uplifting, natural and peaceful," Drewry says.
Houzz at a Glance
Who lives here: A family of five with kids in elementary school to middle school
Location: Burlingame, California
Size: 2,200 square feet (204.3 square meters) plus garage; five bedrooms, two and a half bathrooms
Joseph Eichler was a man with a plan who was in the right place at the right time. He was a developer of modern homes in the 1950s and '60s, and the 11,000 homes of his were created when families were looking for single-family homes outside of cities. Most of these houses were in the San Francisco Bay Area, and the post and beam designs included plenty of glass and strongly linked indoor and outdoor spaces. Eichler oversaw 50 developments in California — two of them are on the National Register of Historic Places — and while the homes were initially shunned by investors and some buyers, they overcame the initial impressions and are extremely popular today.
Of course, any house hitting age 50 is in need of attention, so many of the Eichlers that families live in today are remodeled homes. San Francisco's Klopf Architecture has remodeled a number of Eichlers, most recently this double-gable home — meaning a front gable and rear gable sit astride a central open atrium — in Burlingame, near San Francisco. John Klopf has been studying Eichler houses for a dozen years, striving to continue the feeling of the originals while meeting today's more stringent structural codes and building-quality standards. Let's take a tour of the house.
The house is a signature Eichler from the street, with its prominent gable flanked by two flat-roofed sides. The post and beam construction is evident from here as well, as the beams extend past the gray walls, and narrow clerestory windows are between the beams.
The gable and the translucent glass wall signal the entrance, though what lies behind the wall is a nice surprise.
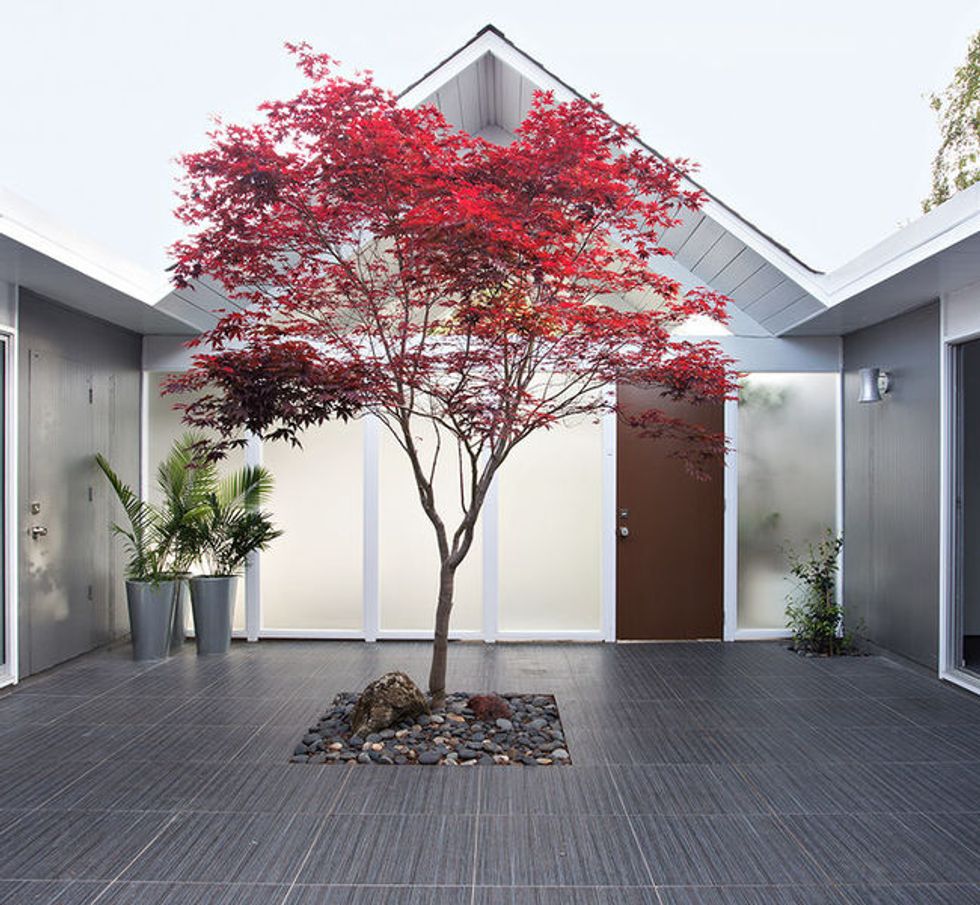
The open atrium that is the heart of many Eichlers is just beyond the glass wall, which we're now seeing in a view toward the street. The wood door maintains privacy from the street, and the tree promises to provide more shade as it grows.
From this vantage we can see the door to the garage on the left, which is next to a sliding glass door to one of the bedrooms, mirrored by a similar condition on the opposite wall.
The continuity of outdoor and indoor realms is undeniable, from the way the space flows through the openings to the way the ceiling extends beyond the glass wall and is echoed by the front gable.
While the living room makes the benefits of an Eichler home apparent, it also hints at what makes remodeling one problematic — namely, the lack of an attic or an underfloor crawl space to run utilities through. Further, "the roofs are unvented and often flat," Klopf says. "But despite these challenges, the houses are wonderful to start with, and we love to reinvigorate them for another generation."
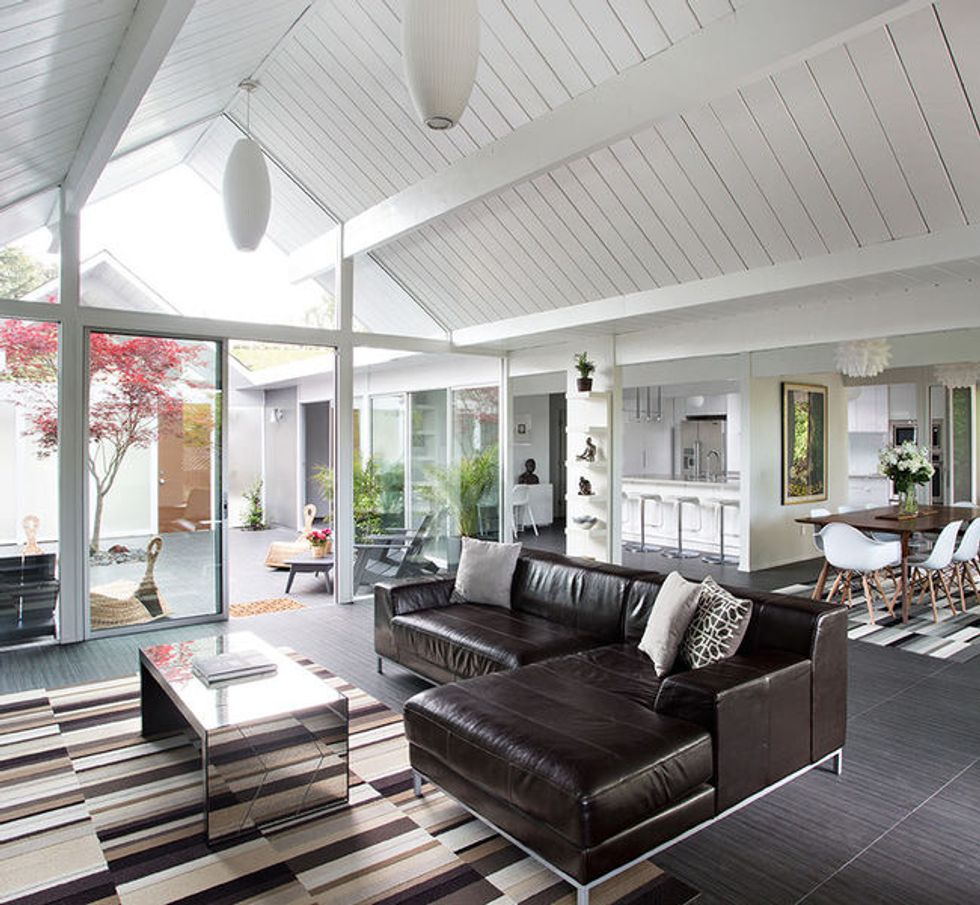
According to Klopf, the interventions here — what he calls riffing on the modern designs — were minimal: "For this project, the faded wood paneling inside was replaced with drywall, but where the exterior siding came through, it was preserved," he says. "The exterior was maintained largely as it was, but of course we painted everything. The interior white was used to create as bright and open of a house as possible for these owners."
Here we can see the way the open plan flows around the atrium from the living room in the foreground to the dining room and kitchen beyond.
Modern furnishings, in this case Eames armchairs with dowel legs around a wood table, complement Eichlers remarkably well.
The mother of this family furnished and decorated the house herself. Klopf and his team added the fixed window on the right to bring in more light and create a view to the rear yard.
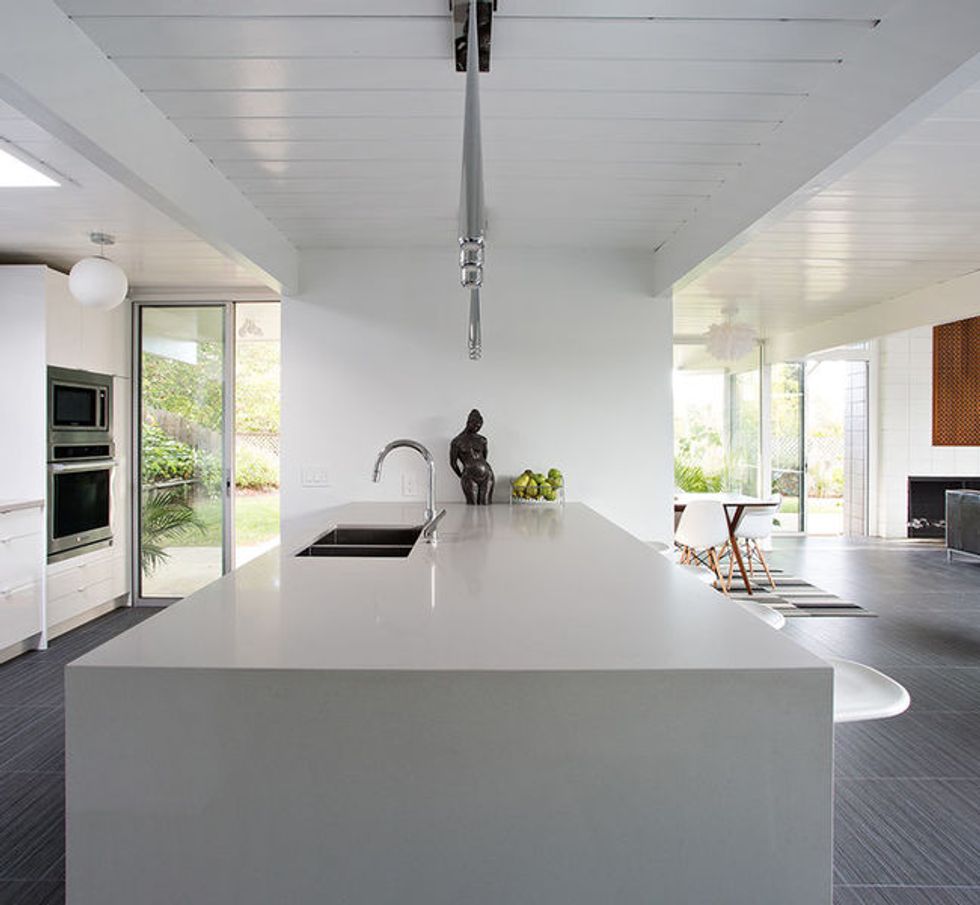
To the left of the dining area is the kitchen, which gives views of the living room and also of the backyard through windows and a sliding glass door for direct access. Klopf's team removed part of the wall in this area, to improve the connection between the kitchen and the dining and living area. They also added the large island that doubles as a place where the kids can work on their projects.
The skylight is a great touch for balancing the light coming in through all the glass walls.
Drewry created the figure sculpture, one of many found throughout the home. "The artwork adds to the uncluttered, calm atmosphere, giving [the home] a gallery-like feeling where friends and family can feel relaxed and at-home," she says.
Past the kitchen is a computer area that backs up against one of the bedrooms. On the desk sits another one of Drewry's sculptures, part of a collection of painted sculptural portraits "based on characters who embody unexpected traits that were discovered after intensely personal conversations between" her and her models, she says.
Like the living room, dining room, kitchen and a couple of the five bedrooms, the computer area overlooks the open atrium.
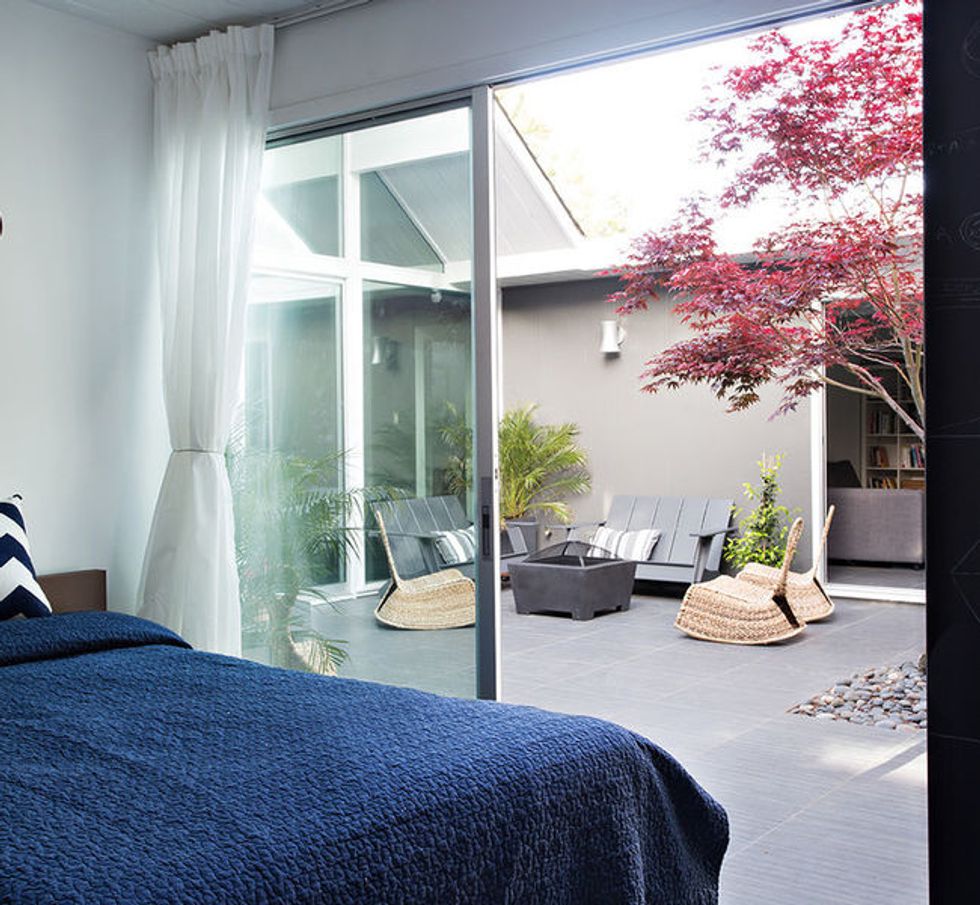
Here is one of the bedrooms that looks out to the open atrium.
Klopf worked with the client to reconfigure the bathrooms and laundry room. Even the powder room, near the kitchen and computer area, is graced with natural light.
Ditto the adjacent laundry room, which has its own skylight — one of the benefits of having a flat roof without an attic.
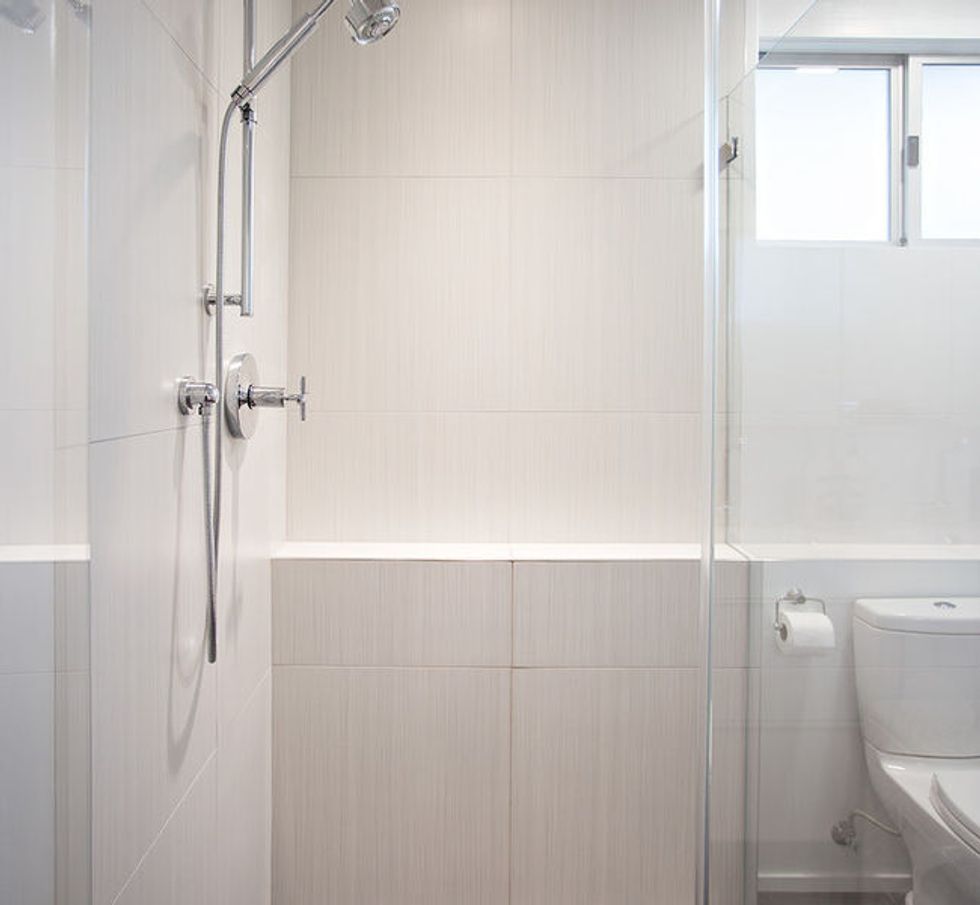
This last view is of the master bath, which exhibits some of the finishes that Klopf worked on with the client. Again, natural light pervades the space.
This article was written by John Hill Kramer for Houzz.
You might also like:
Define Spaces With Gorgeous Area Rugs



